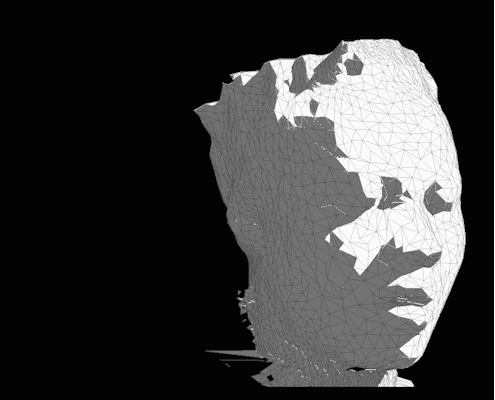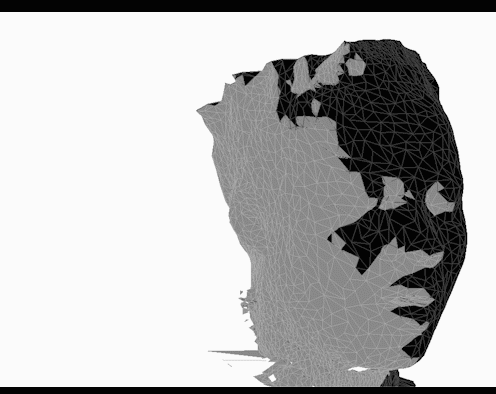(A) Diagrams
(B) Precedence
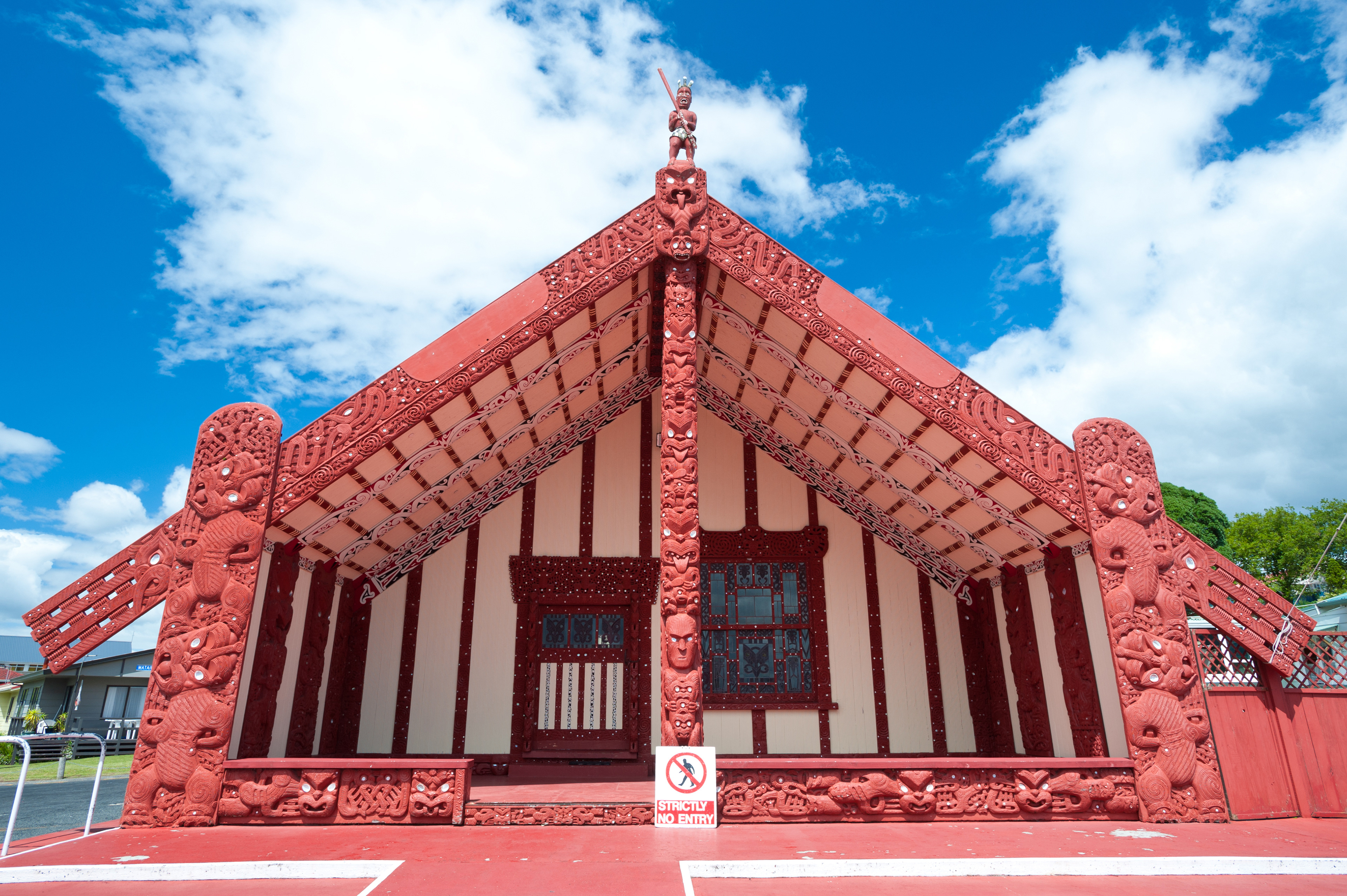
Maori Marae, New Zealand | Licensed shutterstock precedence photograph credited to Chris Howey
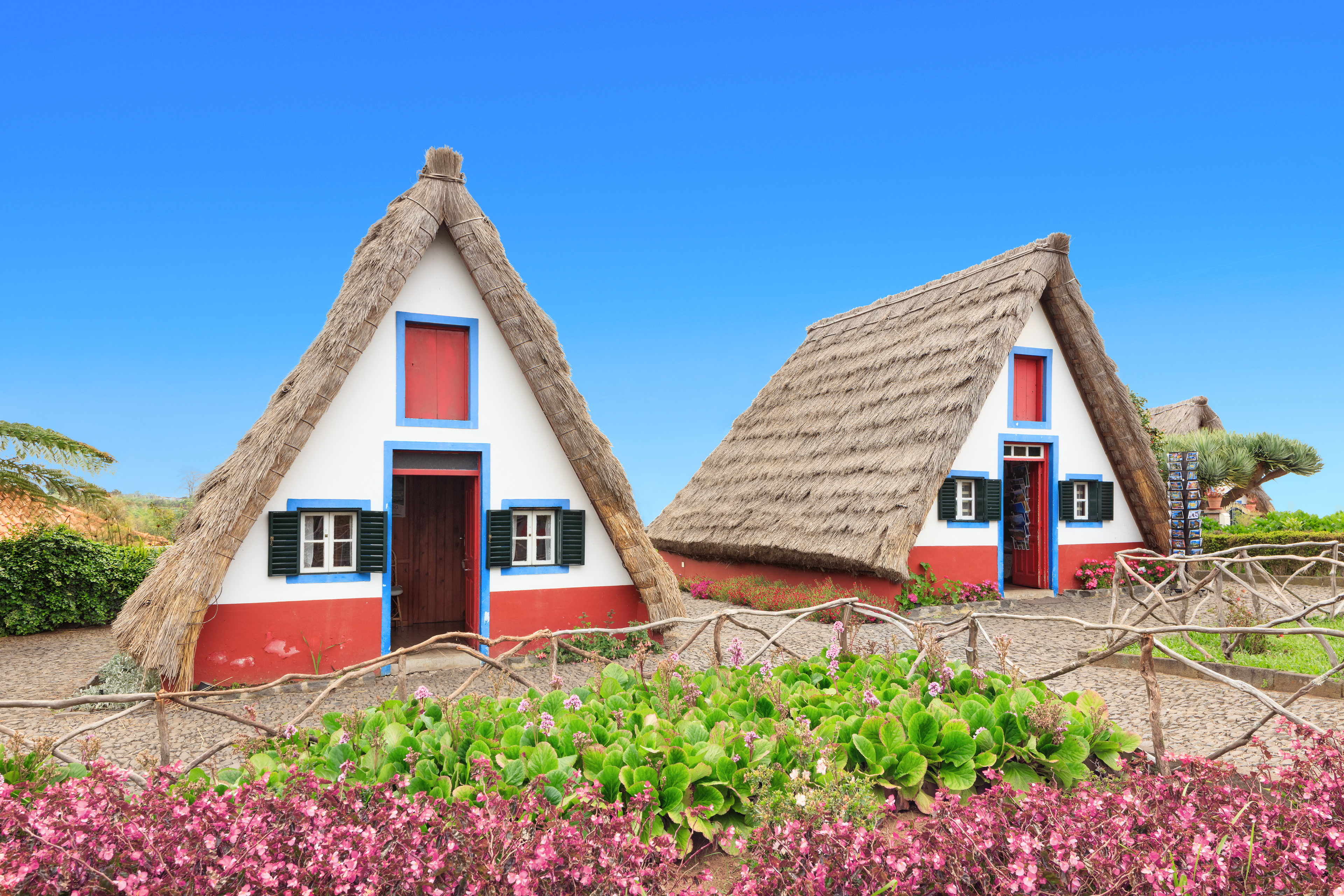
Traditional A-frame houses in Santana, Madeira island, Portugal | Licensed istock precedence photograph credited to Lena Serditova
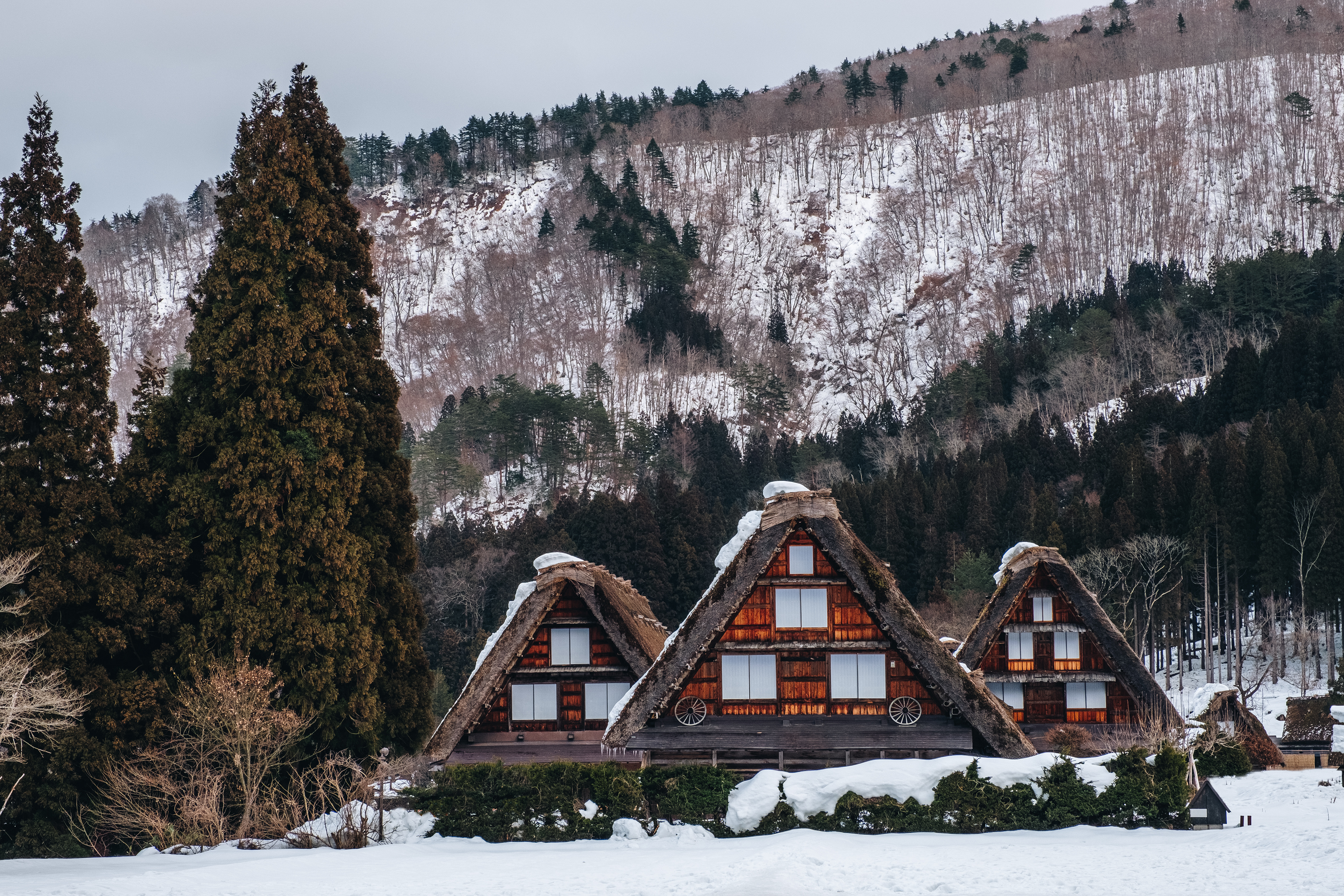
Gassho Style farmhouse | Licensed shutterstock precedence photograph credited to Nuu Jeed
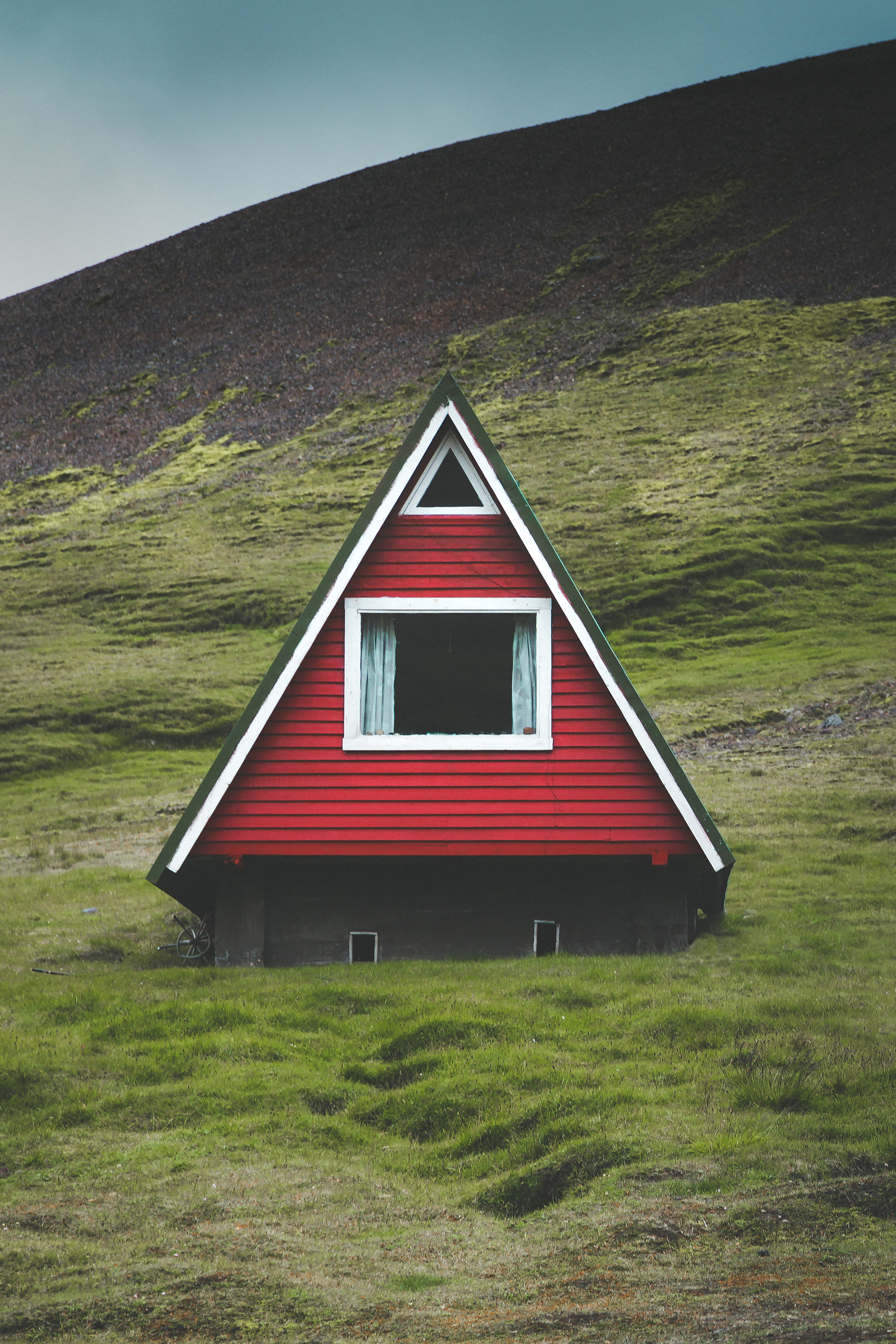
Traditional Icelandic A-frame | Licensed istock precedence photograph credited to bluejayphoto
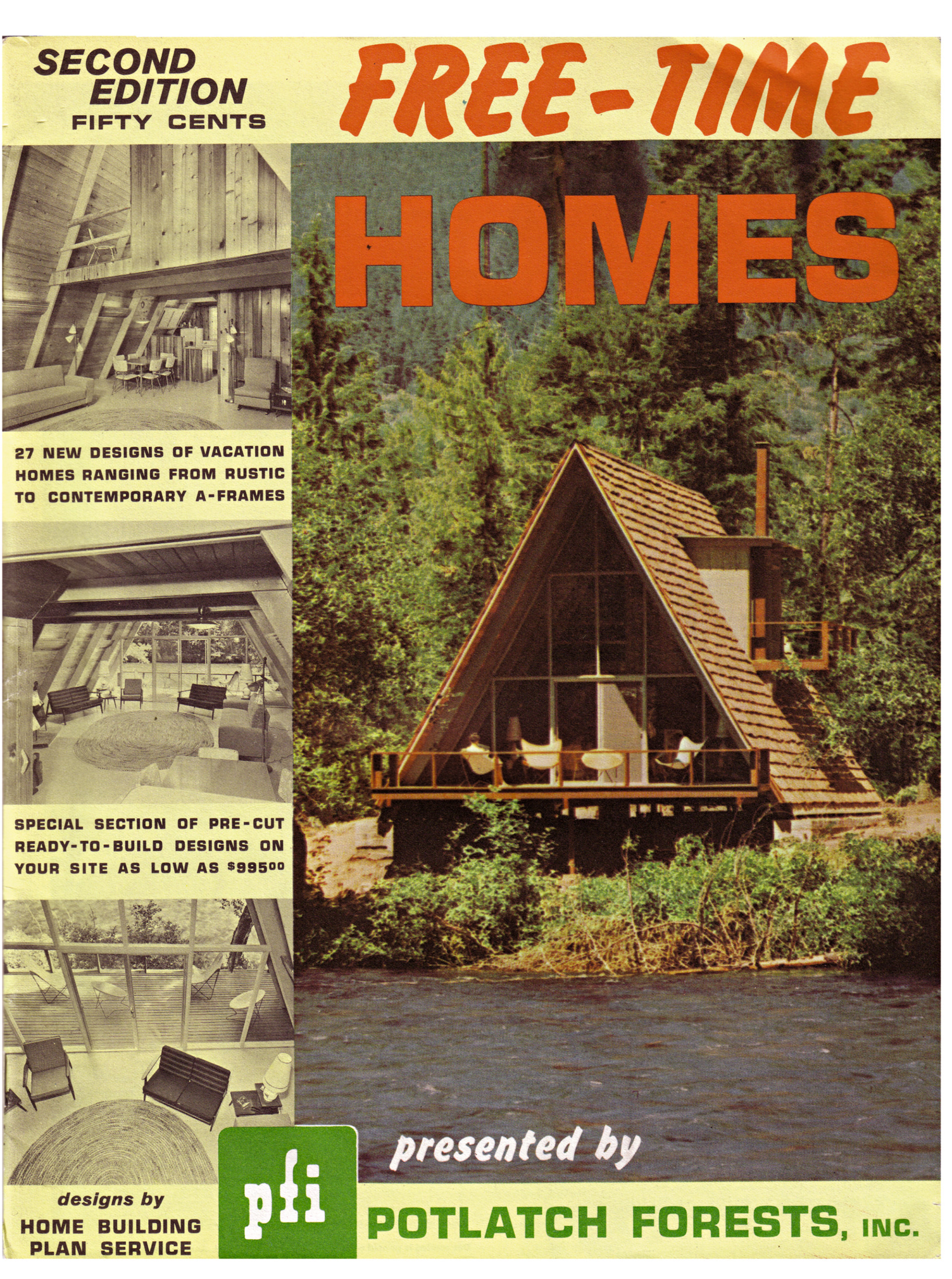
Scan of cover - Potlatch forests. “FREE-TIME HOMES” Lewiston Potlatch Forests , no. 2 (1962)
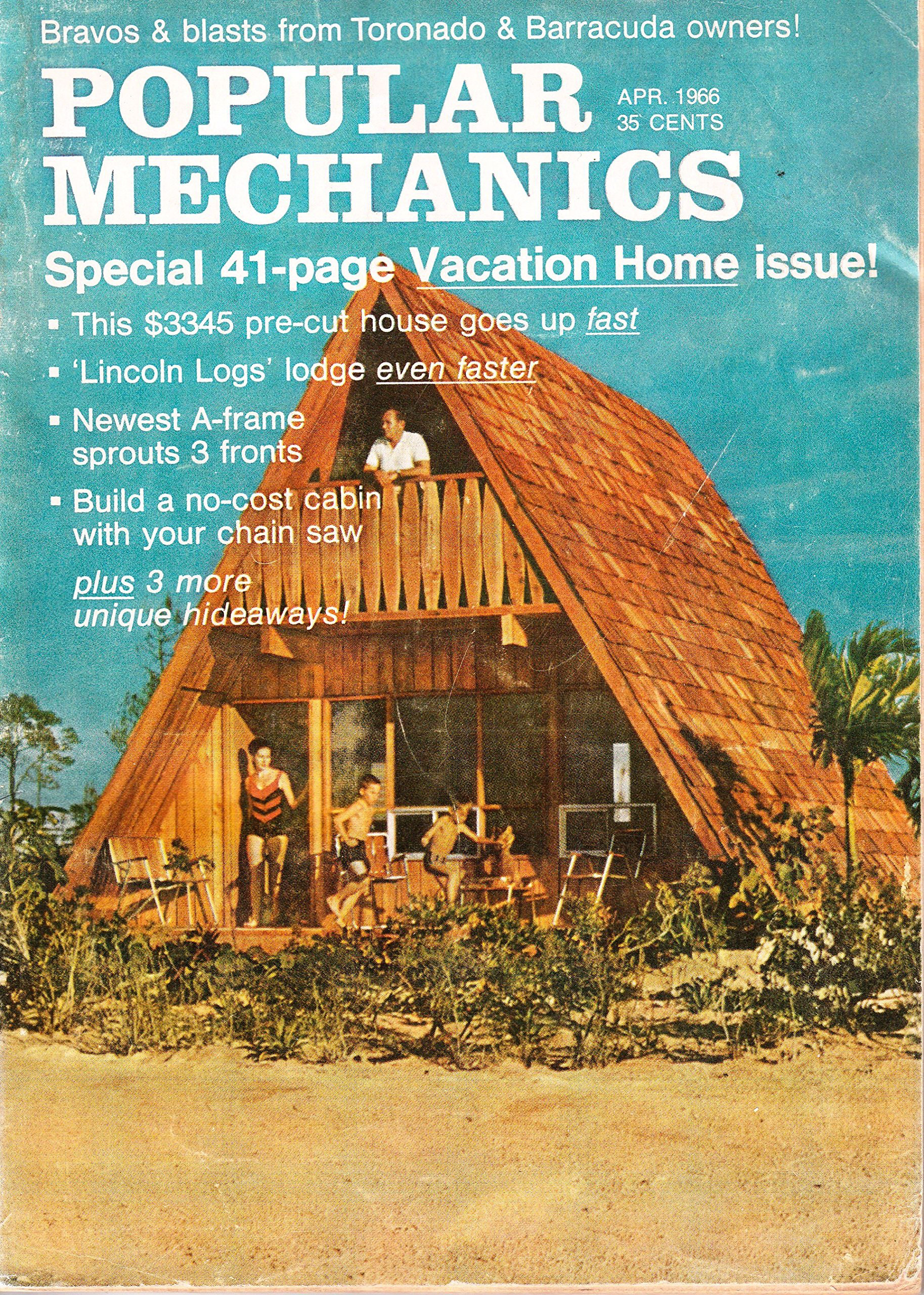
Scan of cover - “Popular mechanics” The Hearst corporation, (April 1966): cover
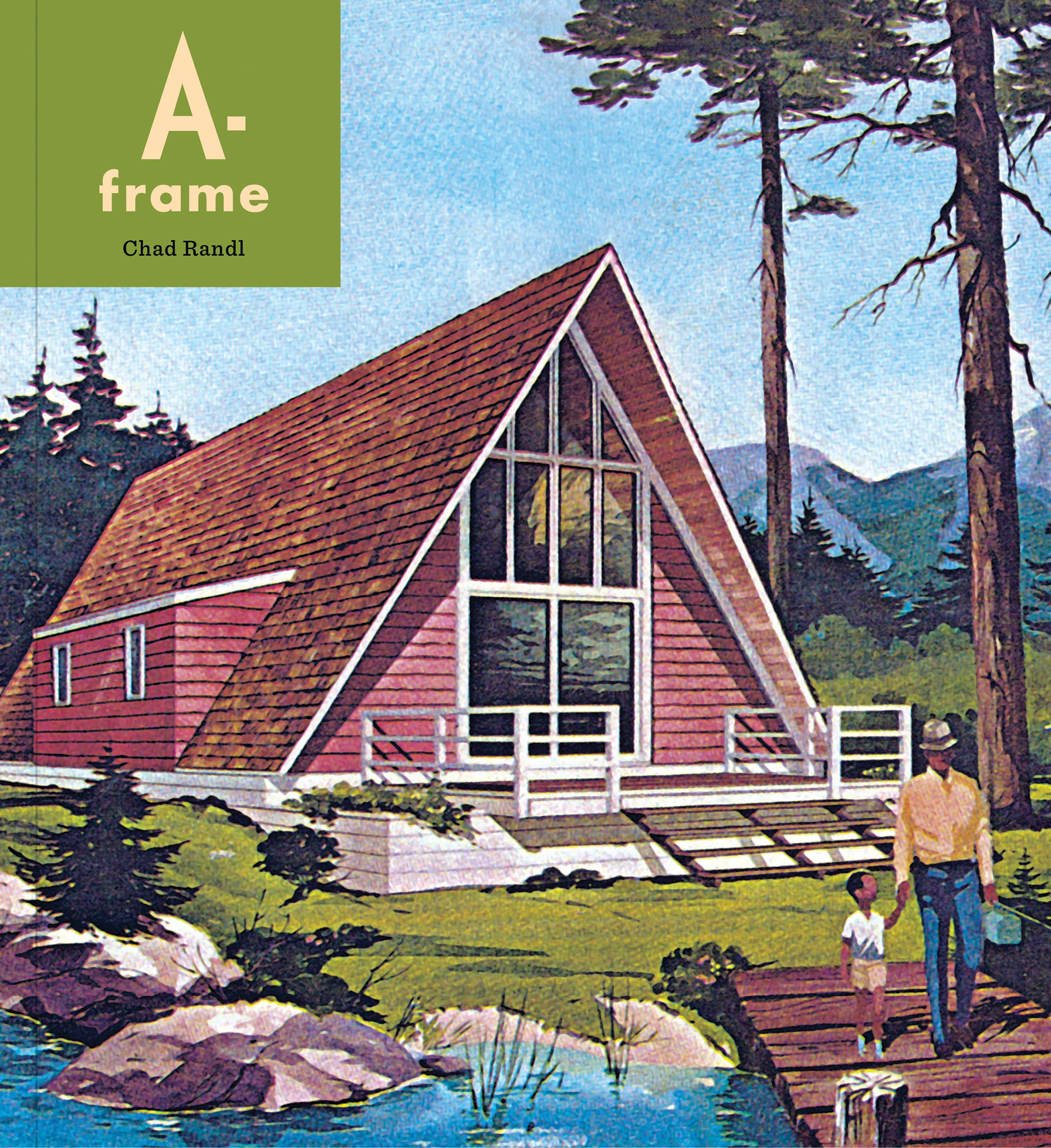
Scan of cover – Randl, Chad “A-frame” Princeton Architectural Press, (2020)

Scan from – Randl, Chad “A-frame” Princeton Architectural Press, (2020)
(C) Description
Culture as Creative
United States
01/2020 –ongoing
The A-frame building typology has a long global history, from Marae (Maori meeting houses) in New Zealand to traditional Japanese Gassho style farm houses to ski chalets in Switzerland. In 1934 Rudolph Schindler designed one of the first known vacation house A-frames in the United States in Lake Arrowhead California. (1) The A-frame rose in popularity after the second world war, through the 2000s and 2010s has become a a common sight in the contemporary design world.
Culture as creative was commissioned to design a scalable prototype cabin for a hospitality company based in the north east of the United States. Serving as respite from the city, maintaining views of nature in and through the A-Frame was an important part of the design. The internal space has no full height walls, with the use of smart glass technology the ground floor bathroom is designed to be obscured when in use.
Role: Lead architect
Team: Kholisile Dhliwayo, Lungile Makore
(1)https://www.fieldmag.com/articles/history-of-aframe-house-modern-design
(D) Site photographs
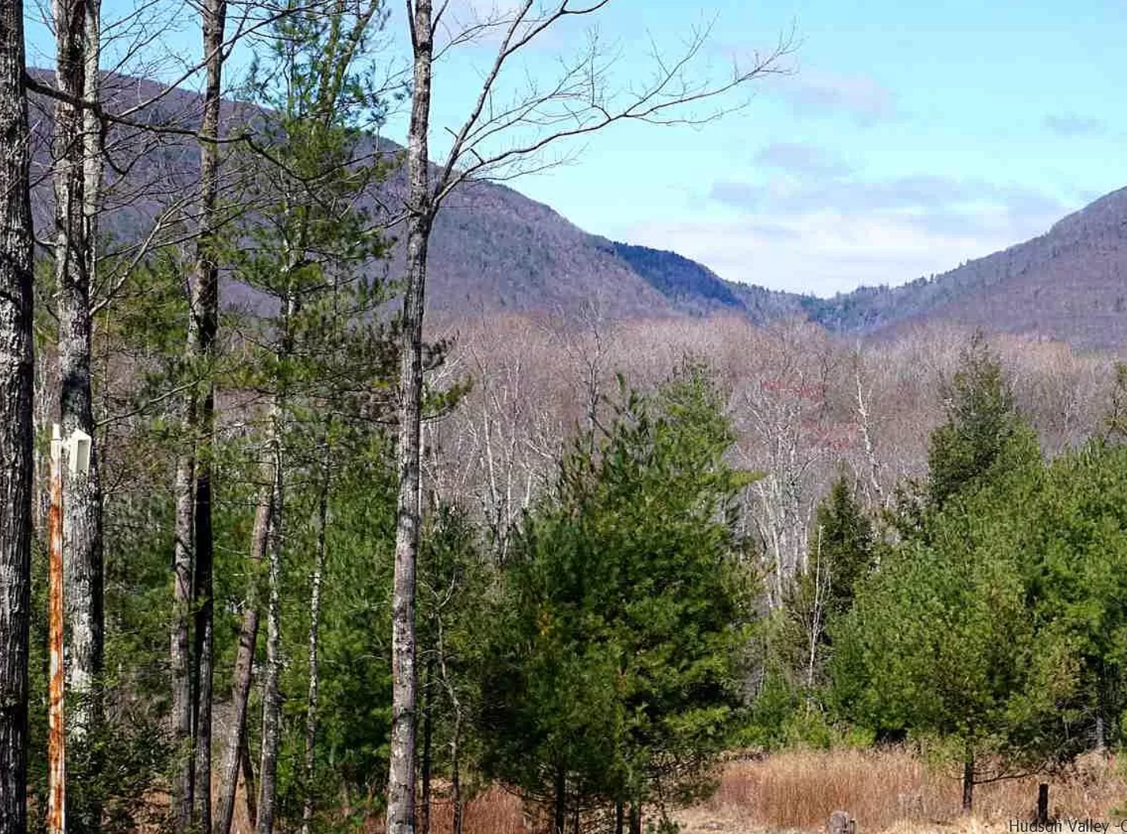
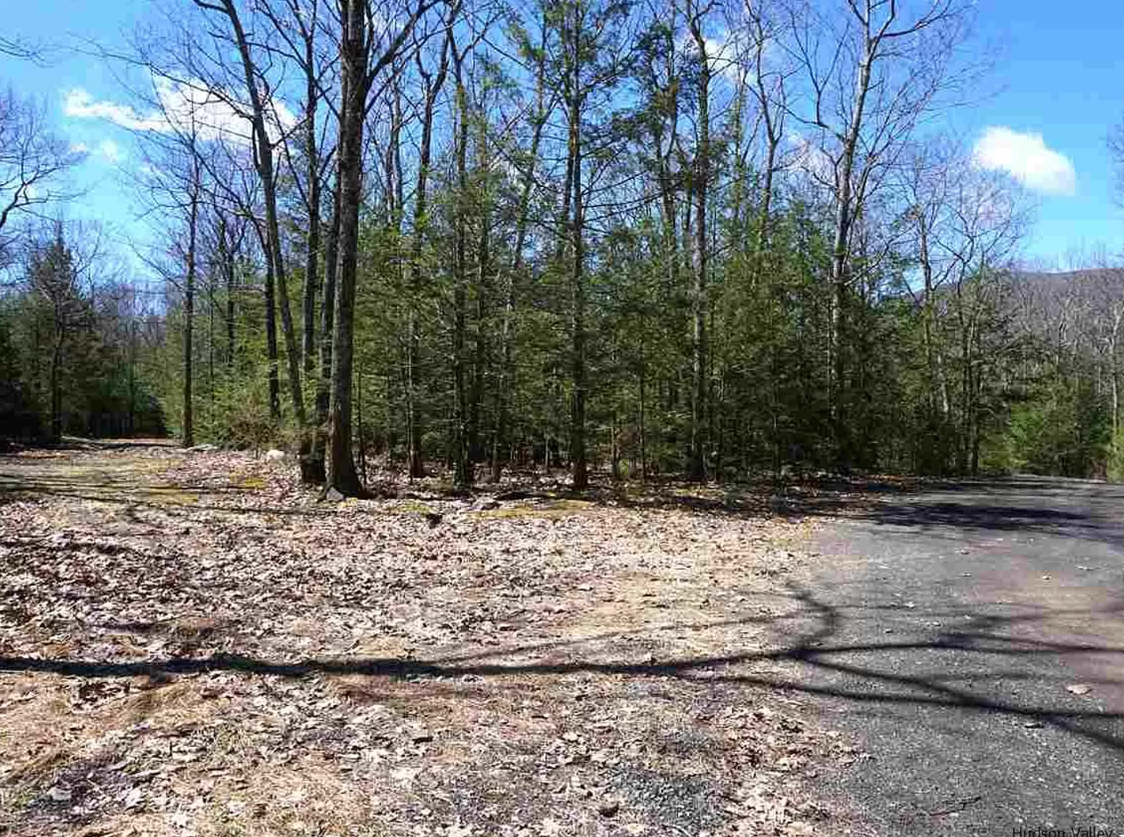
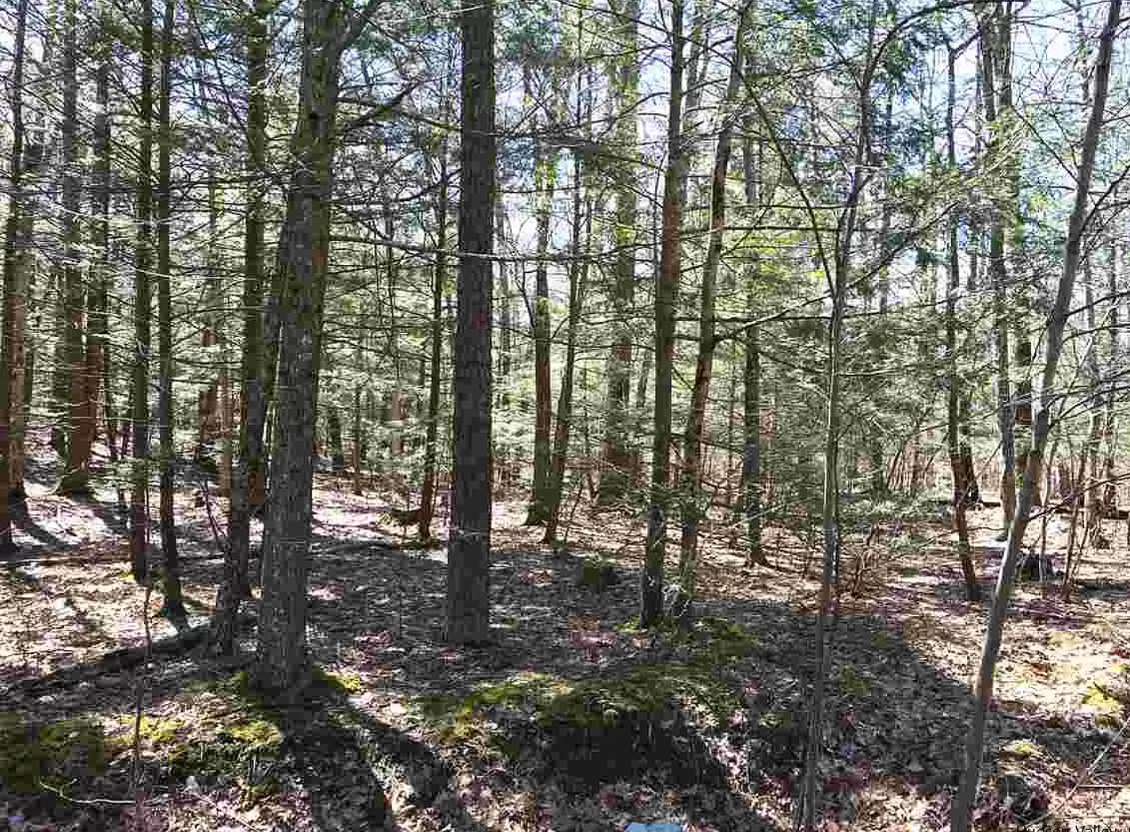
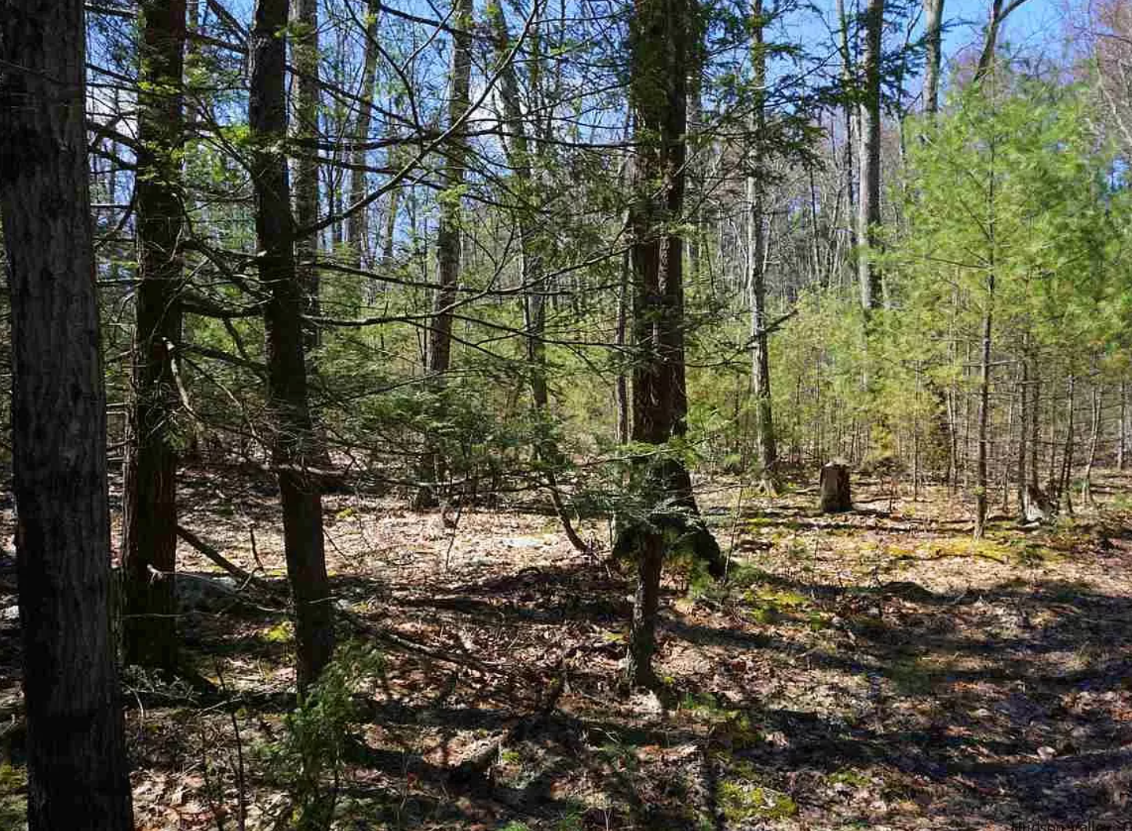
(E) Renders
(F) Drawings
(G) Models
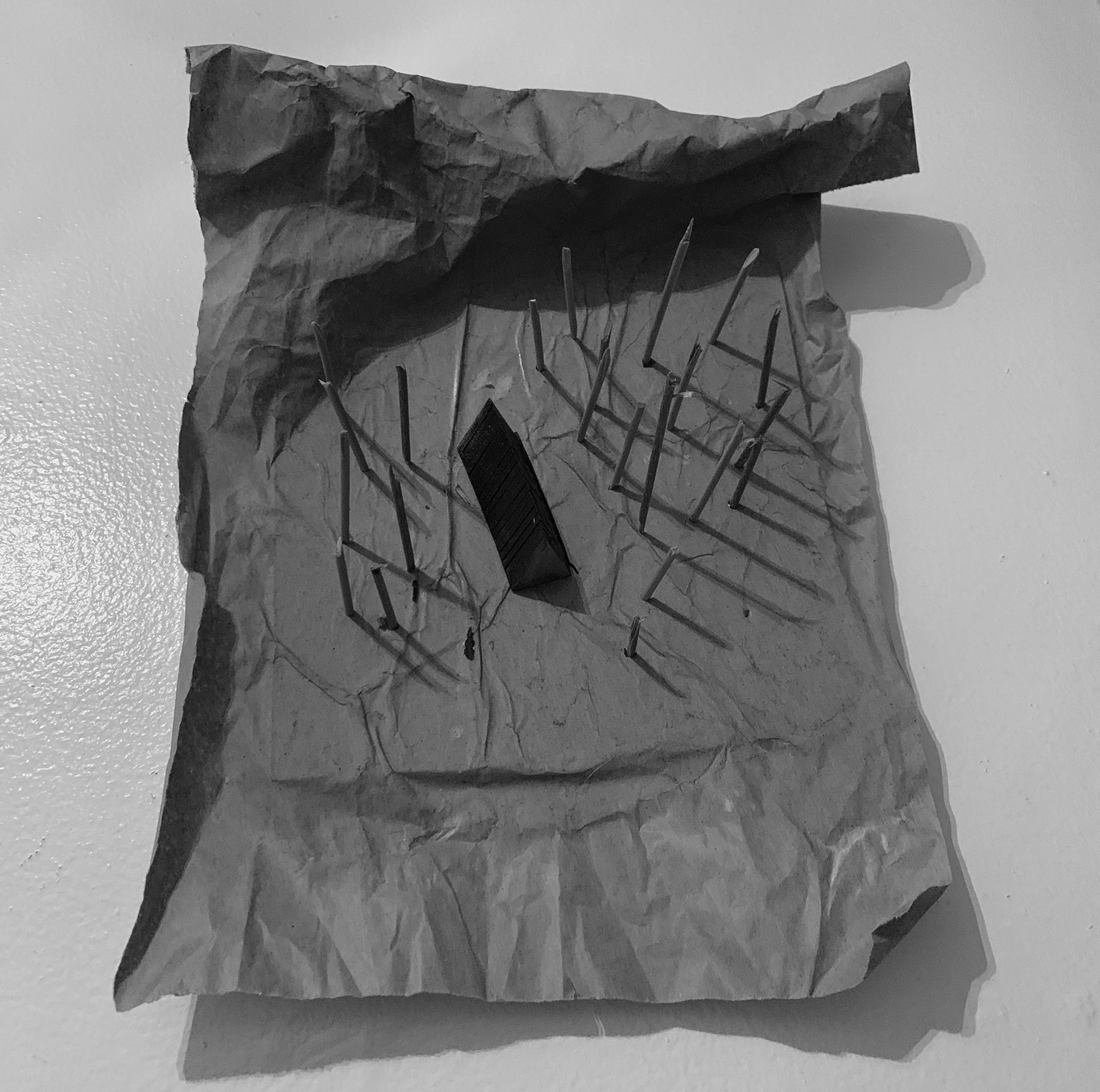
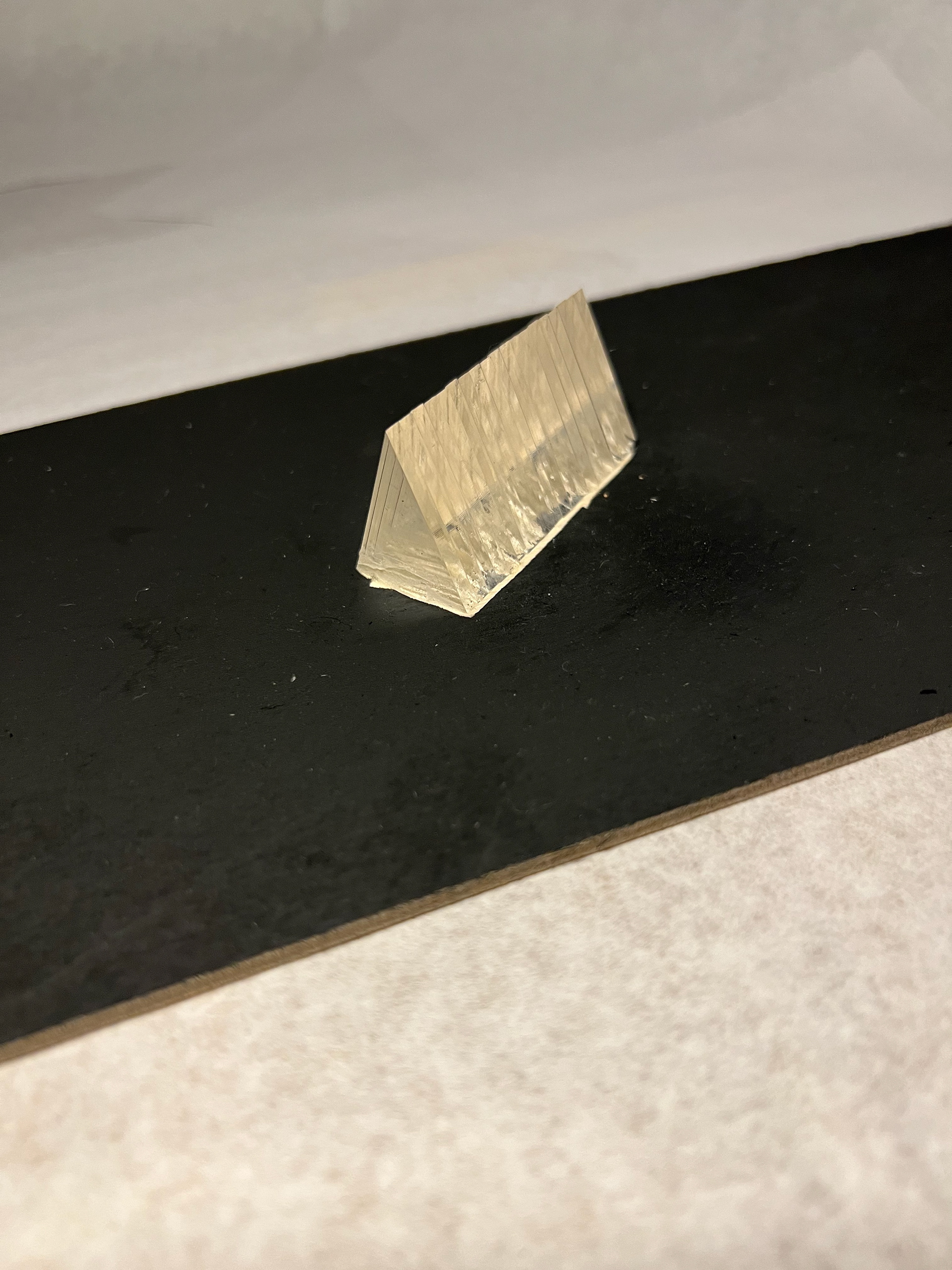
(A), (C)-(G) by Kholisile Dhliwayo
(B) Kholisile Dhliwayo & Lungile Makore
