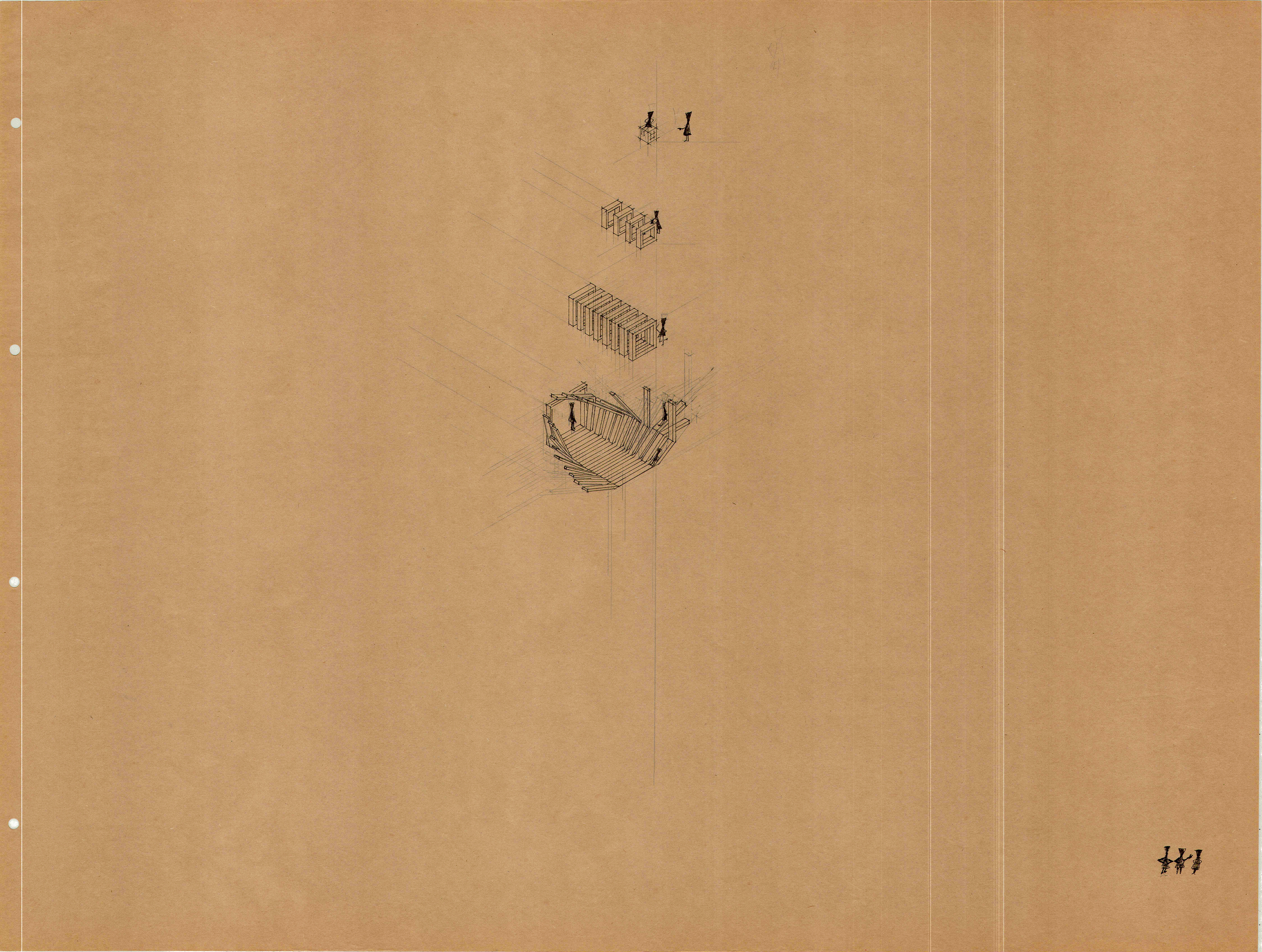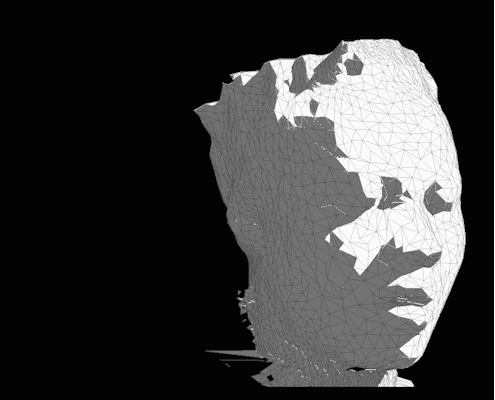(A) Description
(B) Drawings
Master of Architecture design thesis:
Kholisile Dhliwayo
2009
Deakin University
Awards: Peddle Thorpe Design Award
McGlashan Everist
Australian Institute of Architects
Finalist
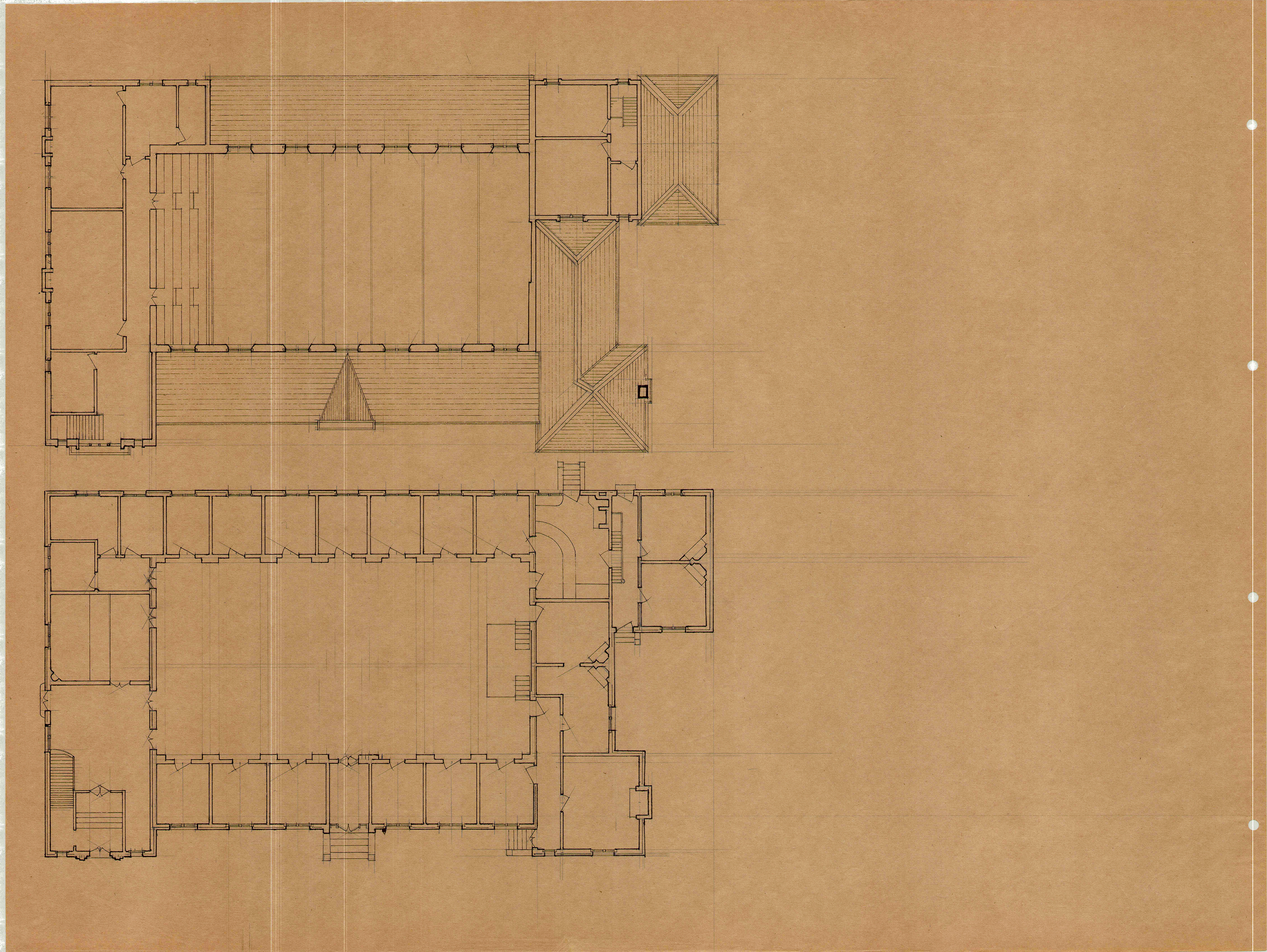
Plan of original church with studies
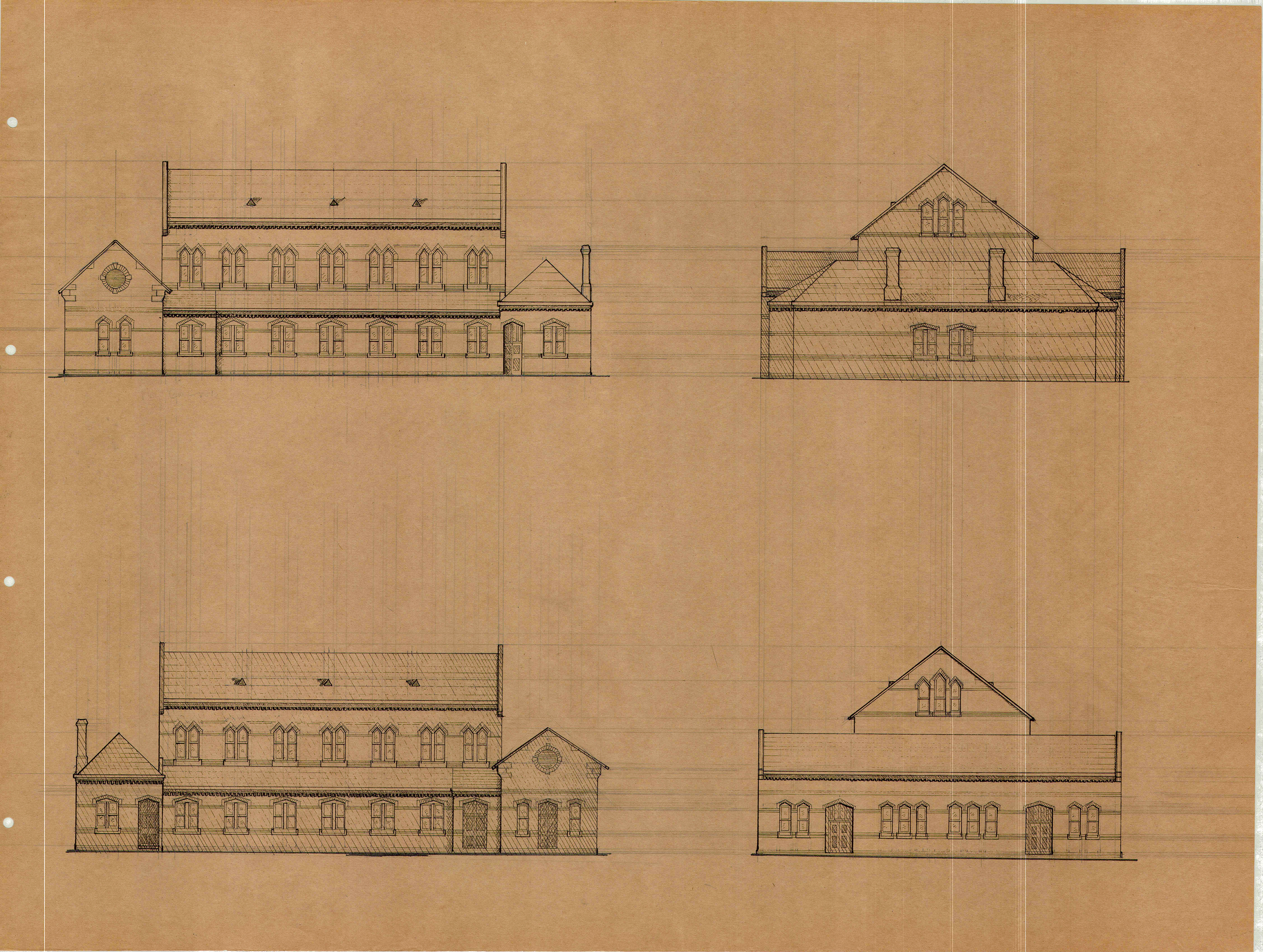
Elevation of original church
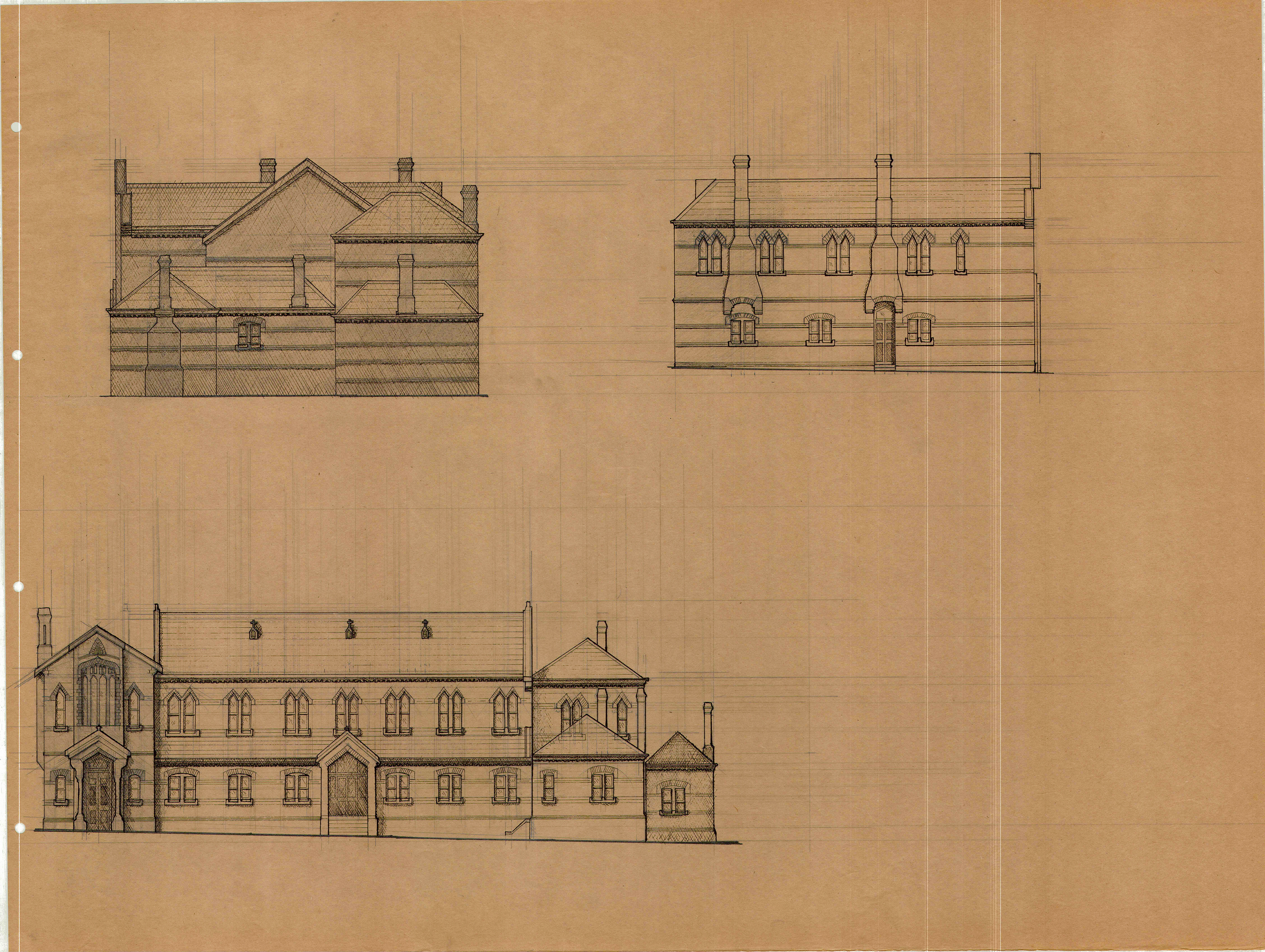
Intended design of original church
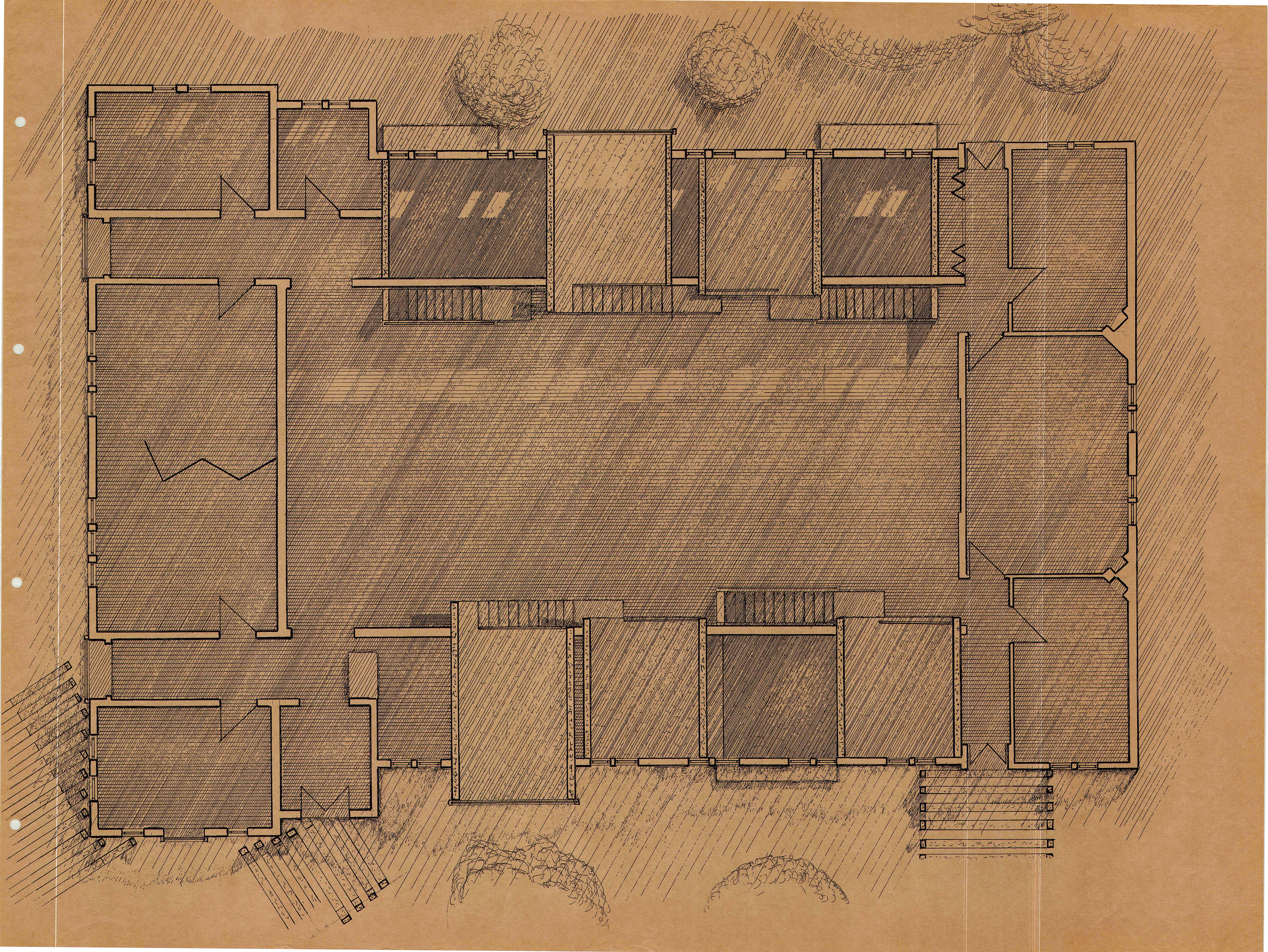
Proposal floor plan with pods
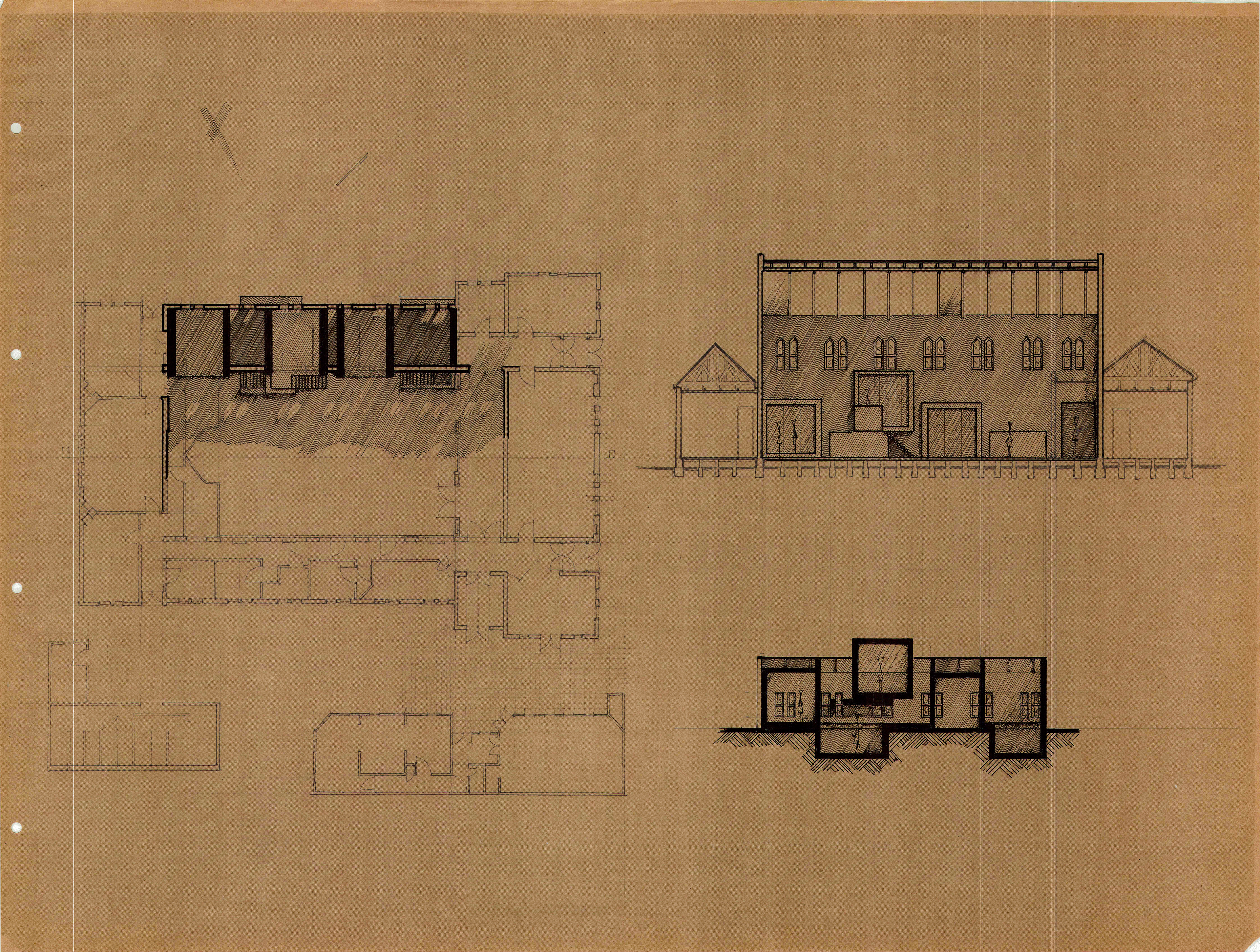
Internal elevation of pods

Design exploration of raised pod
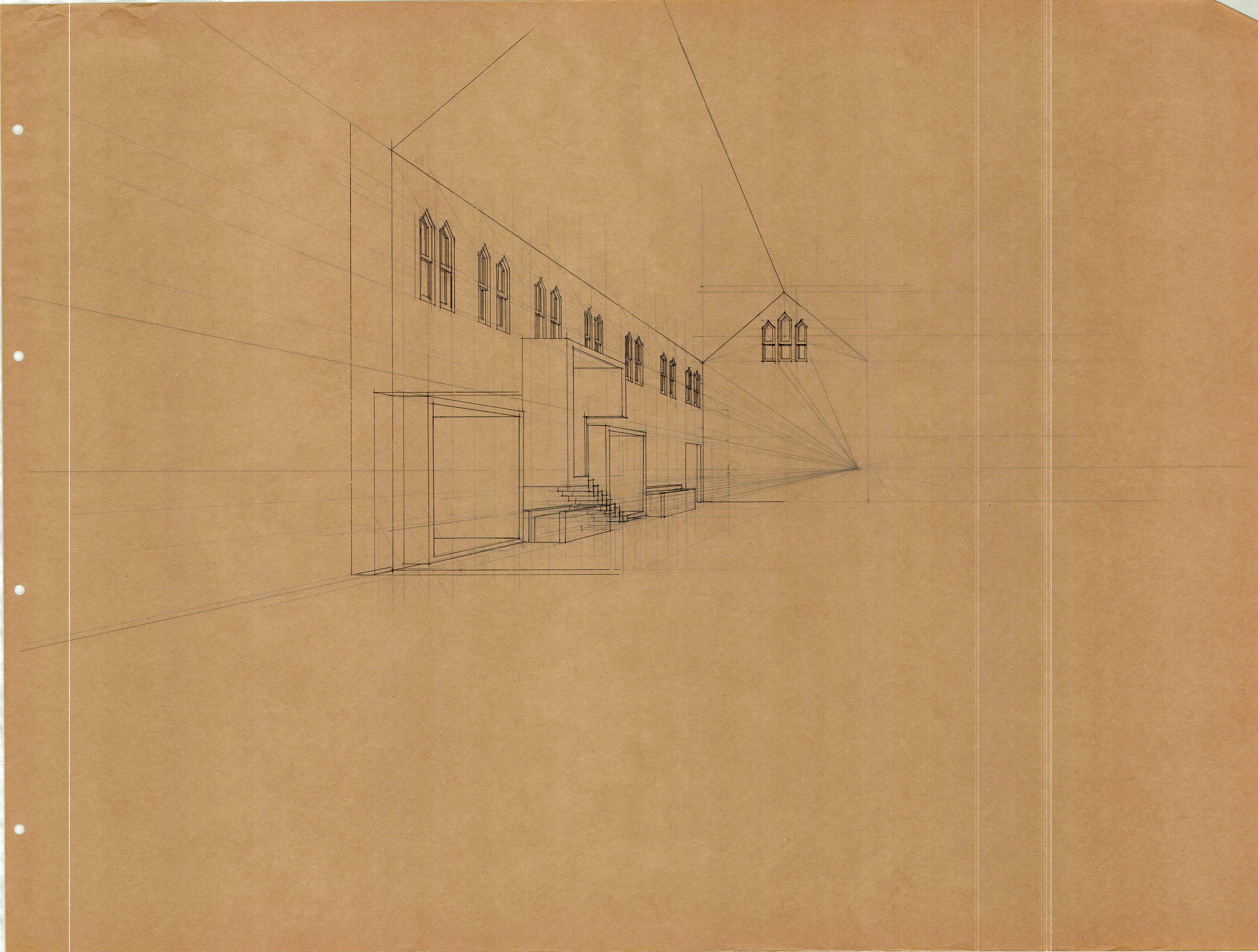
Internal axonomentric
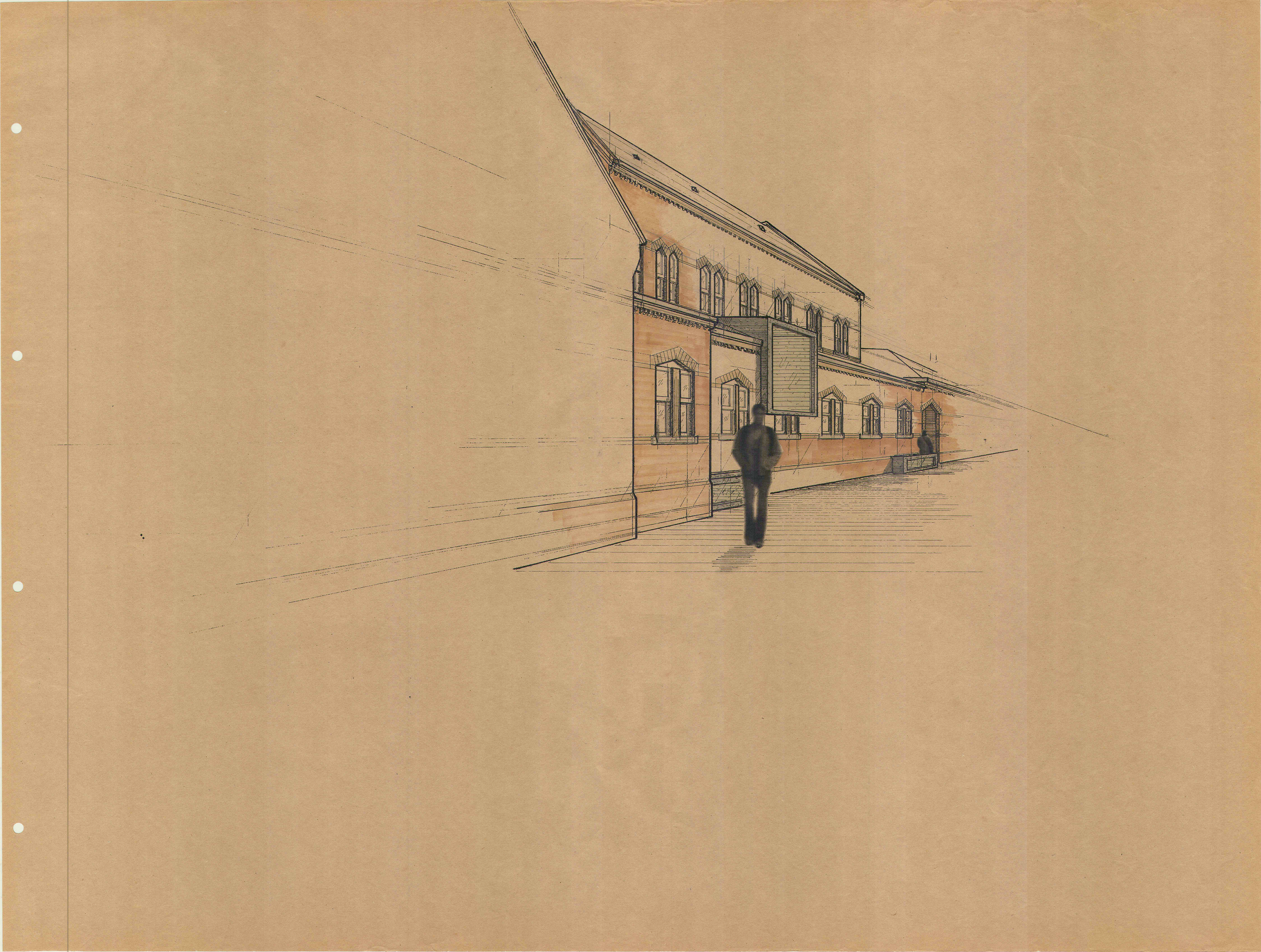
External Axonometric
