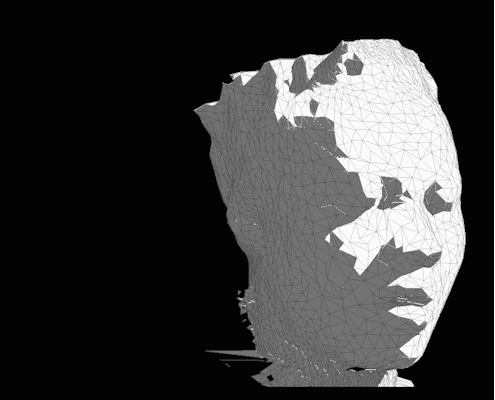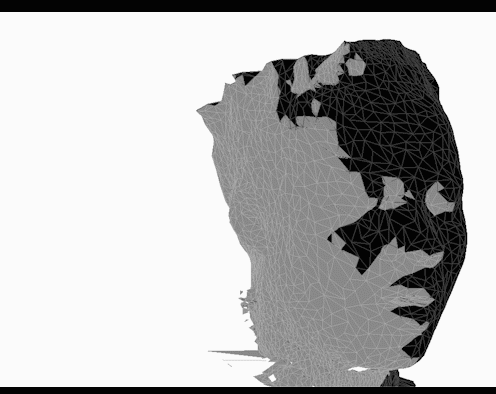(A) Description
HOK Architects
Manahatta-New York, NY
02/2016 –06/2016, 11/2016
RFEI in collaboration with BIG and Snøhetta to redesign the Penn Station precinct, prepared for New York State government, HOK was responsible for preparing concourse level planning and master planning diagrams.
Role: Station platform and concourse level design, master
planning diagrams, scheme documentation and modelling
Team: Kenneth Drucker,
Andrew Sutton, Kholisile Dhliwayo
(B) Renders & Diagrams

Location
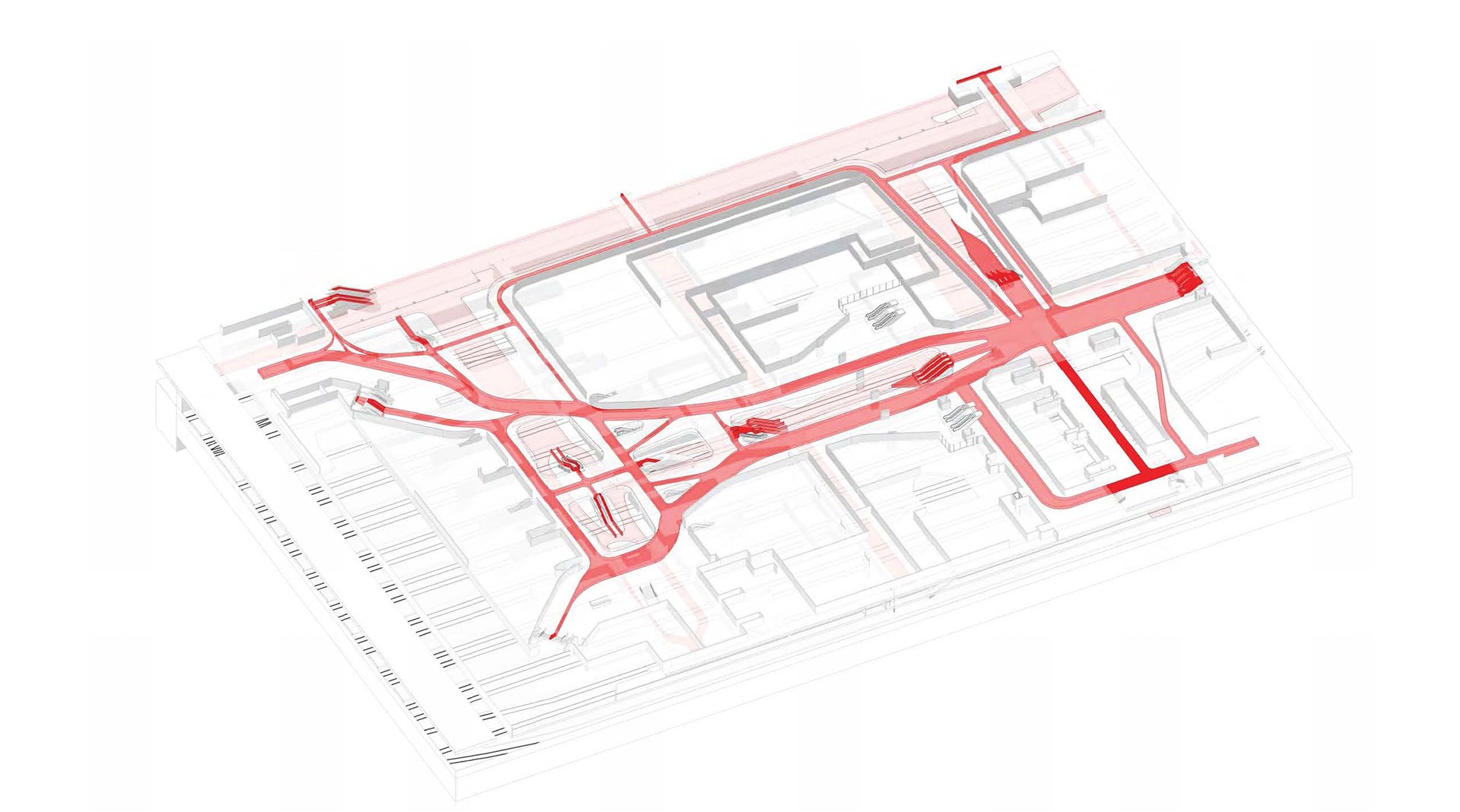
Pedestrian Traffic Diagram
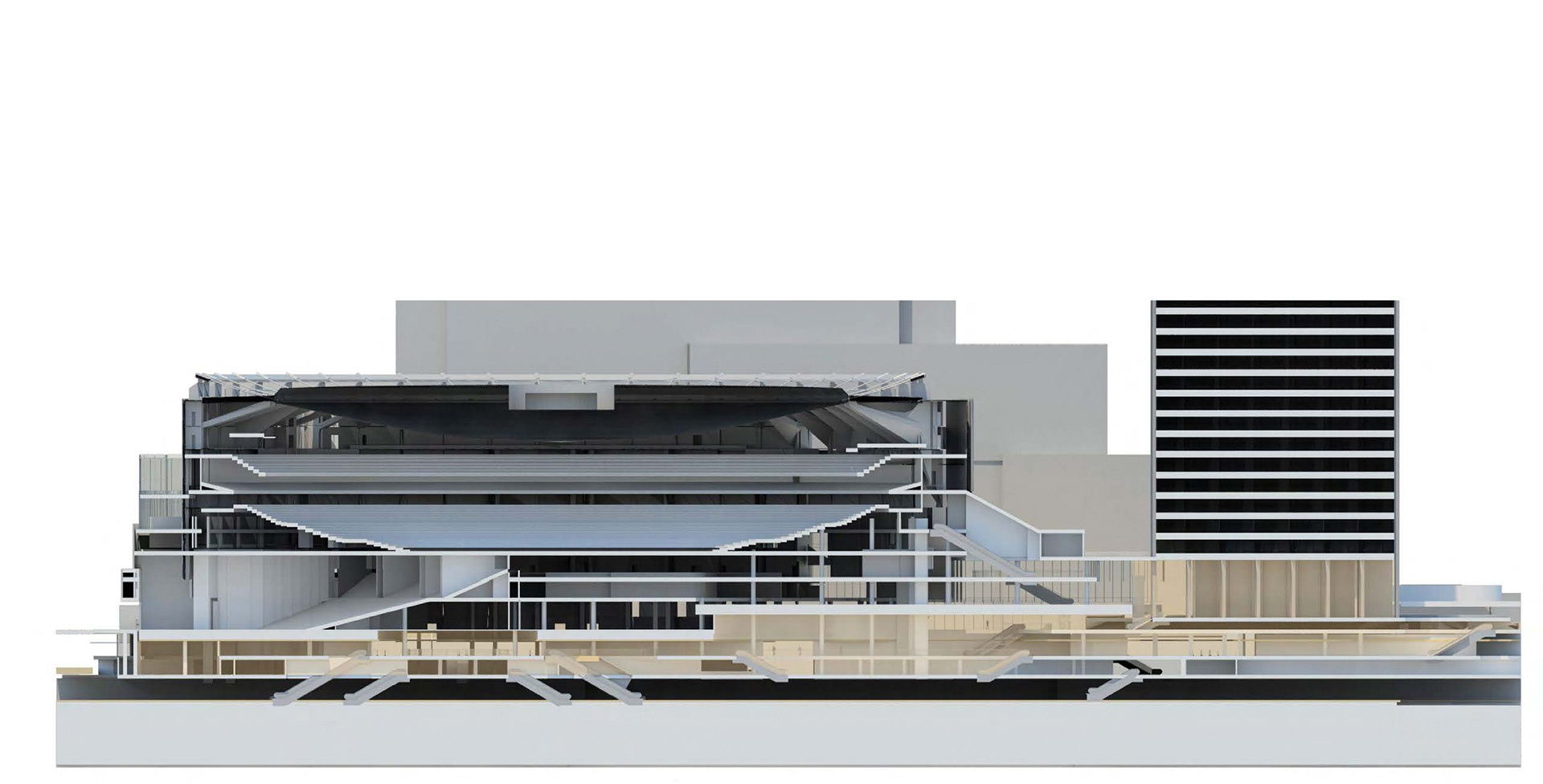
Section
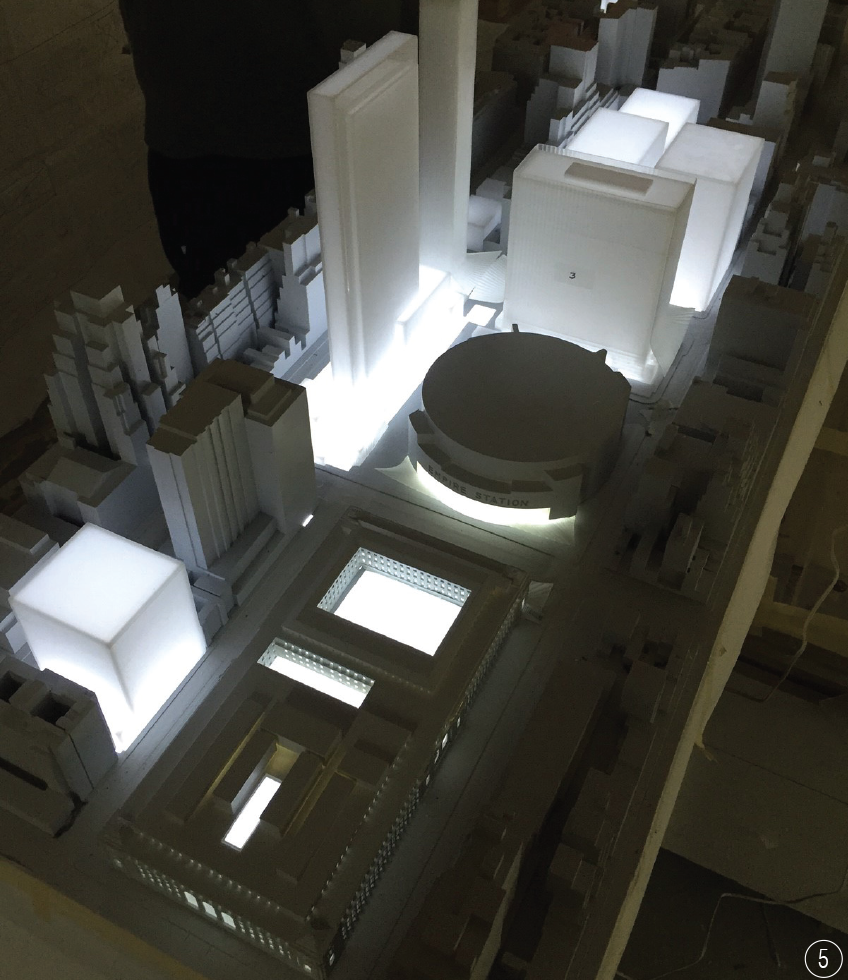
3D printed model

Render in station
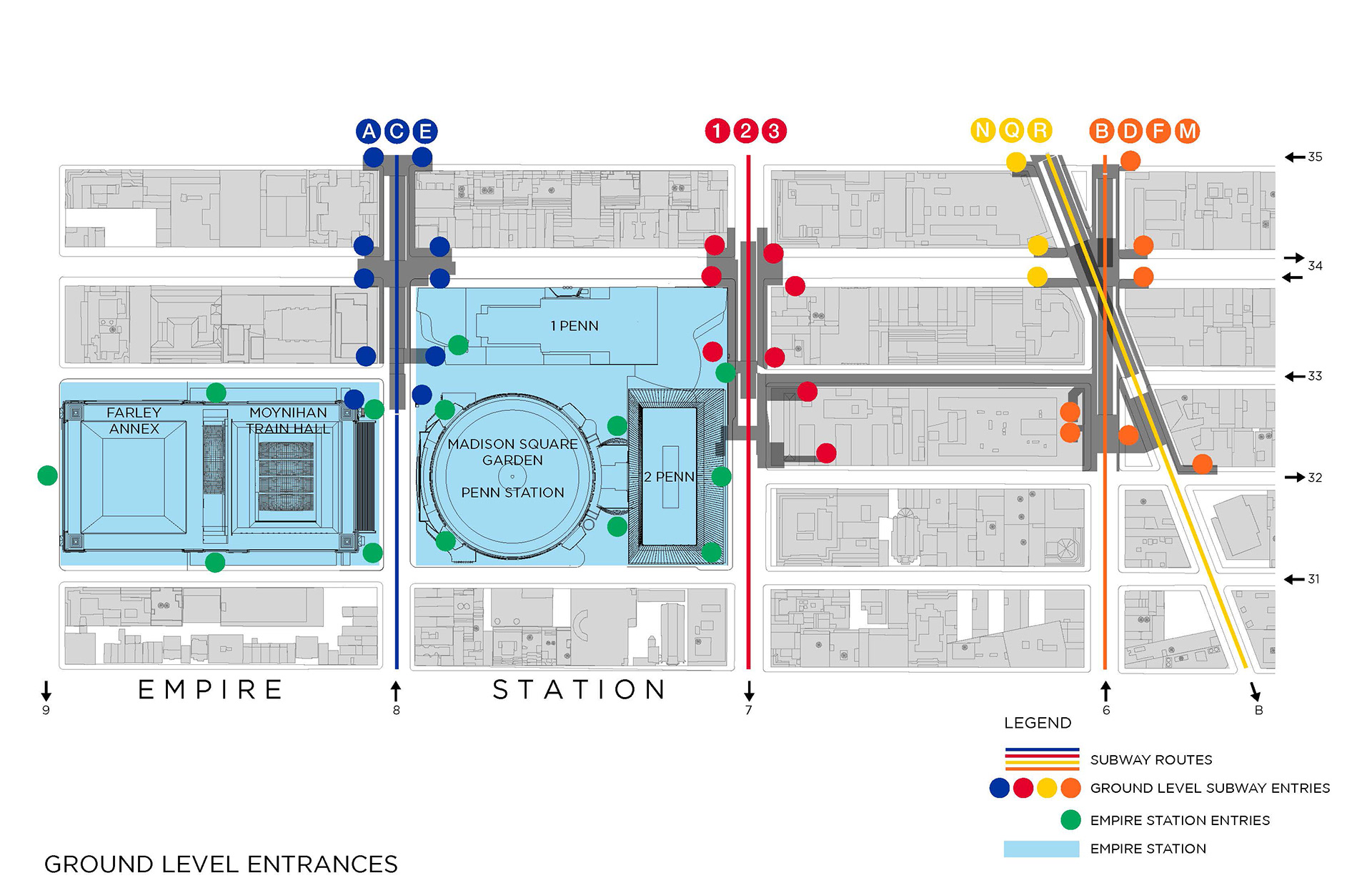
Subway connection points
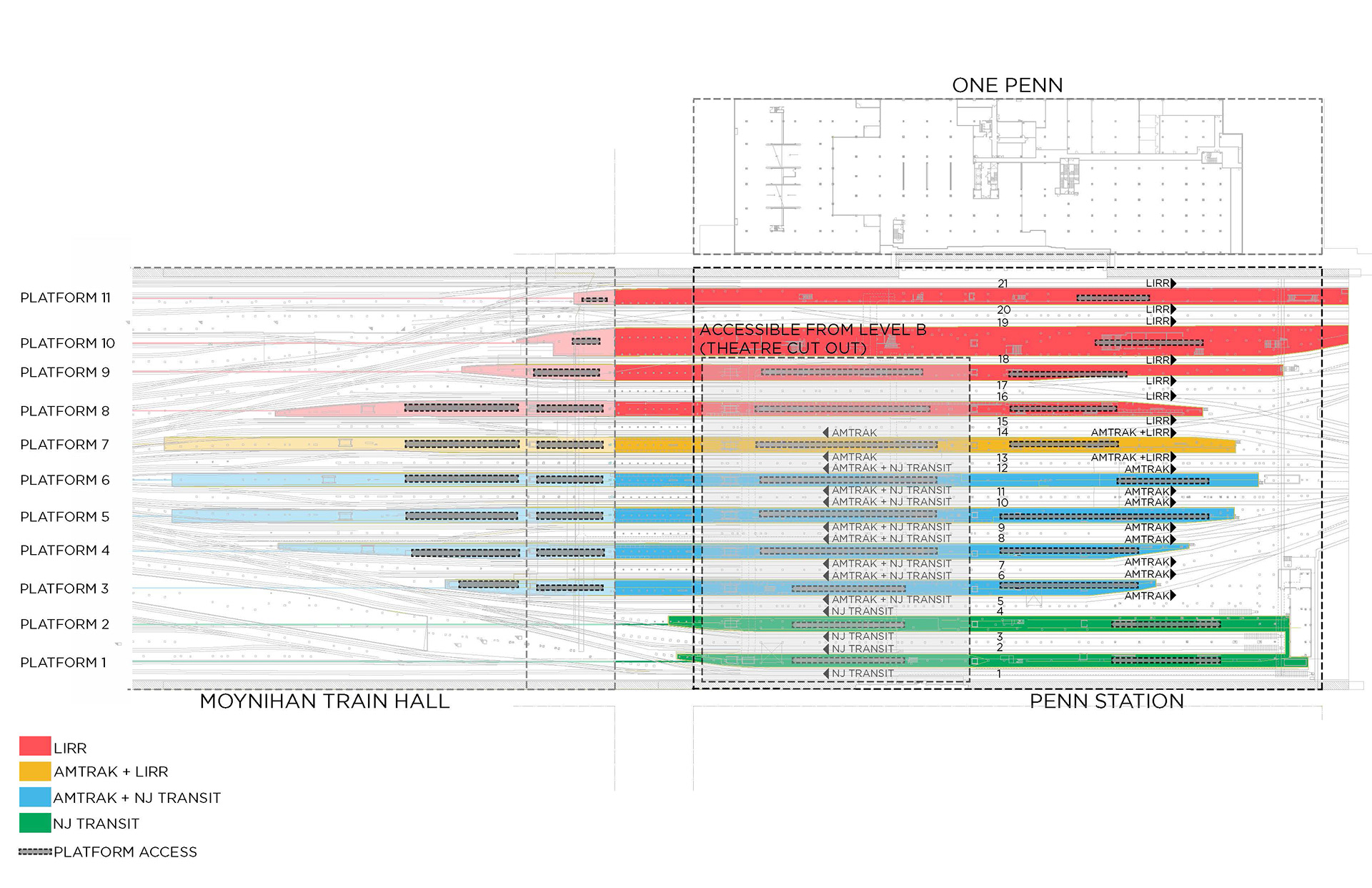
Platform plan
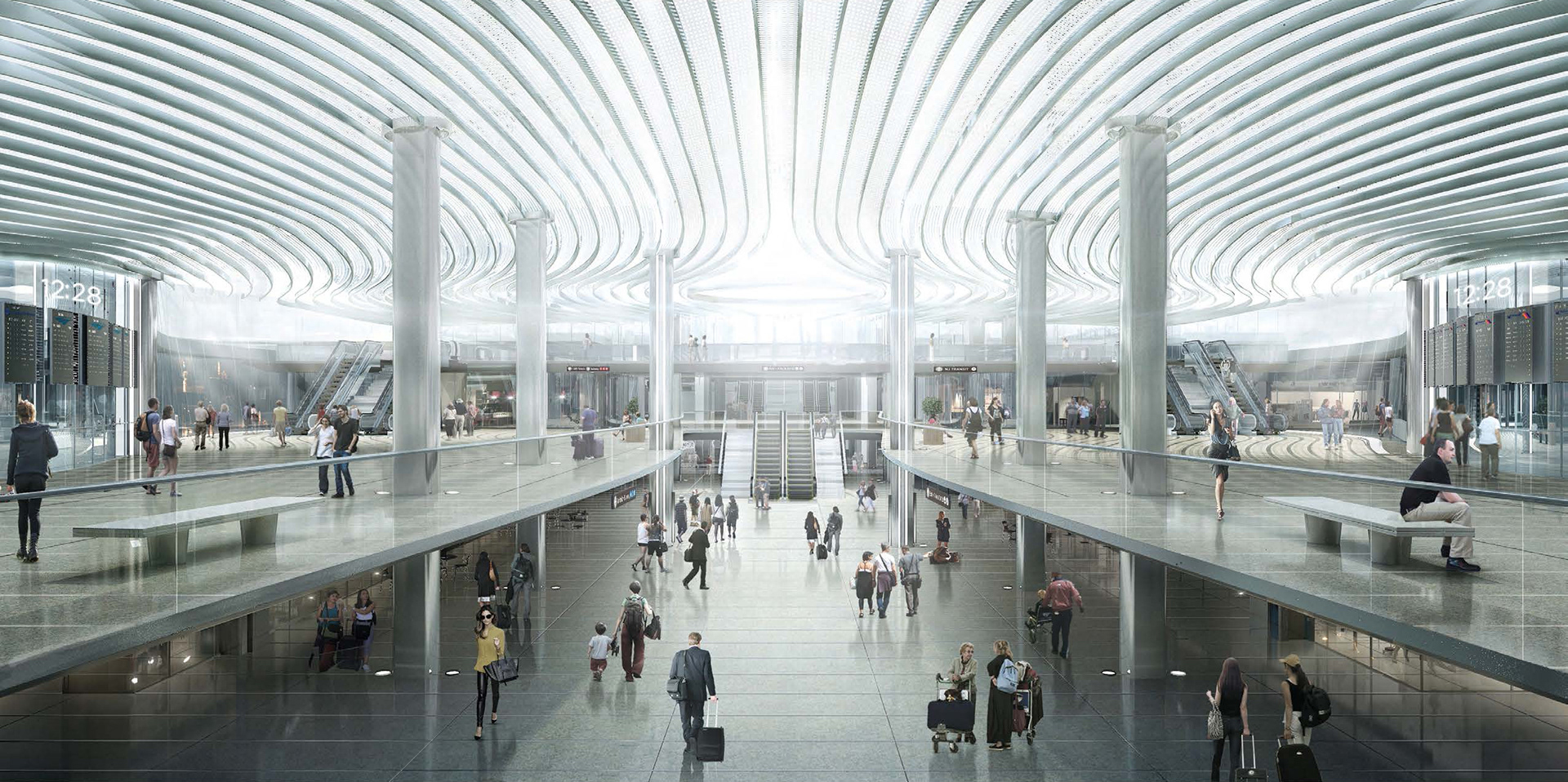
Render inside station
concept Kenneth Drucker with direction to Andrew Sutton & Kholisile Dhliwayo
(B) Diagrams, architectural drawings including rendered section and axonometric by Andrew Sutton & Kholisile Dhliwayo,
Renders by HOK rendering team based on revit model made by Kholisile Dhliwayo & Andrew Sutton
Bottom left image model 3D printed based on 3D models by BIG, Snøhetta and HOK
